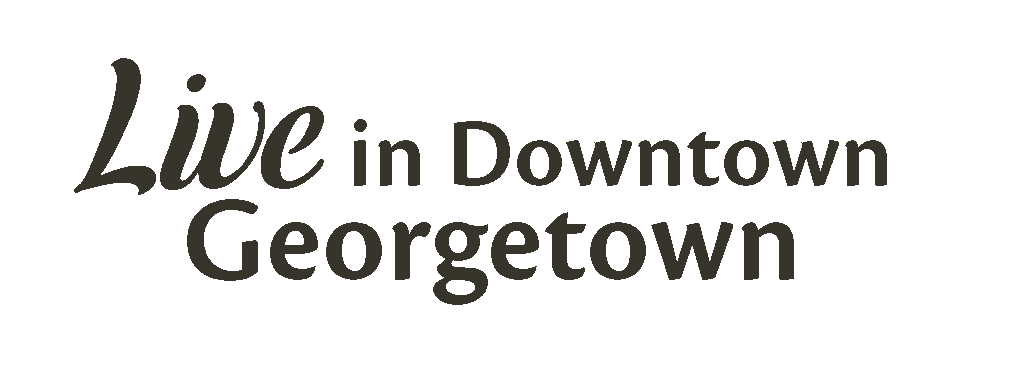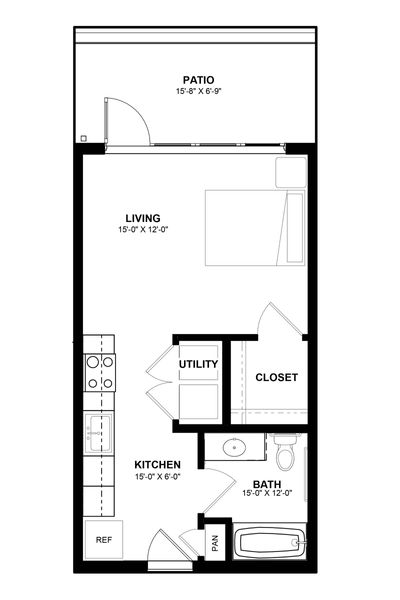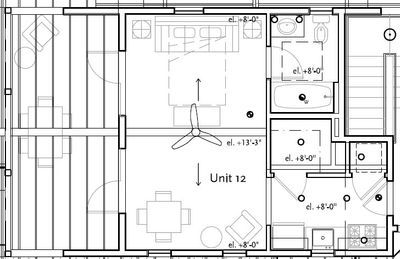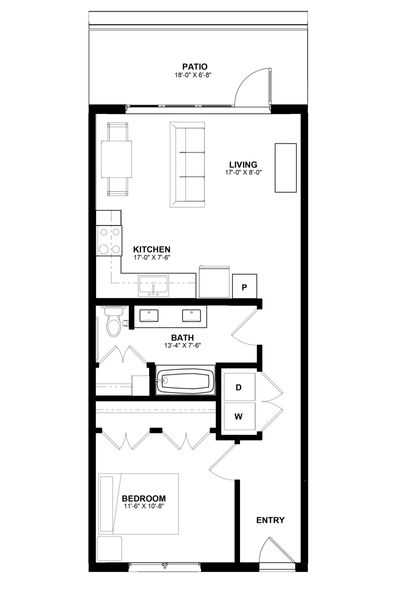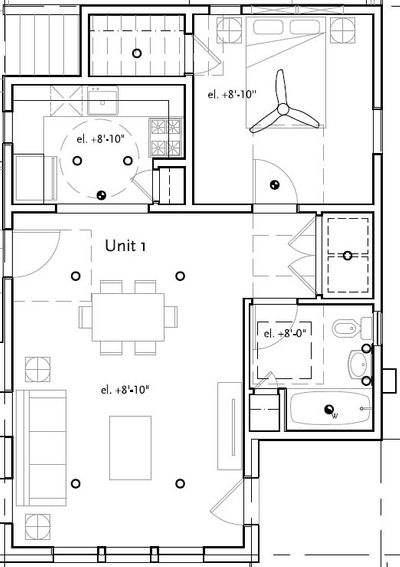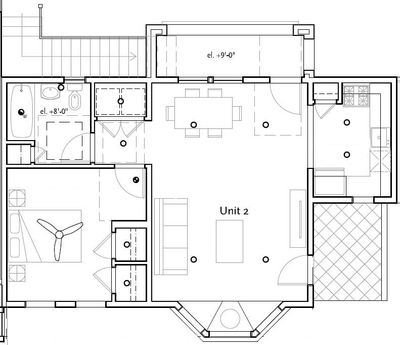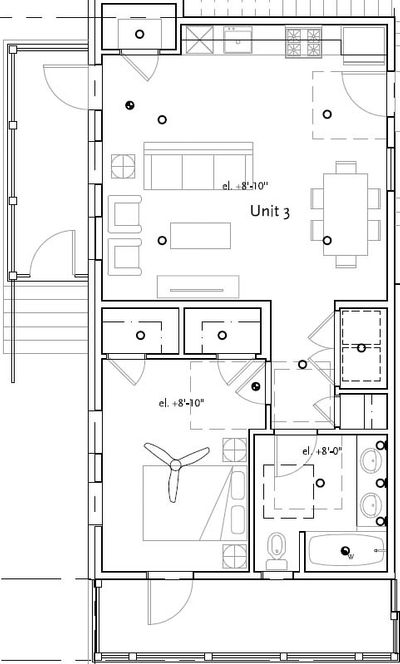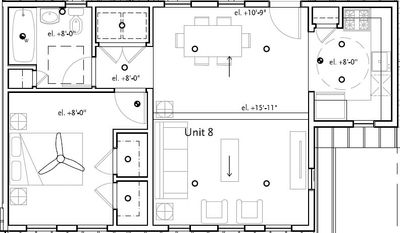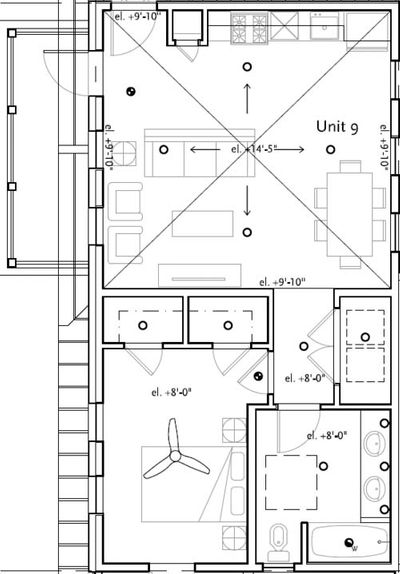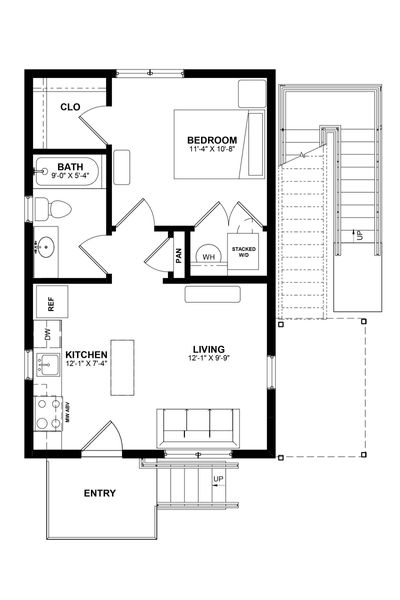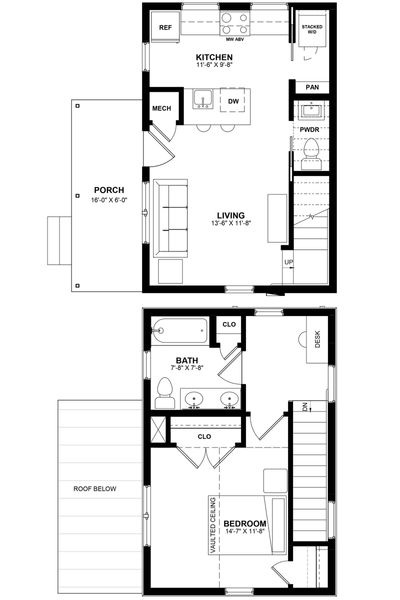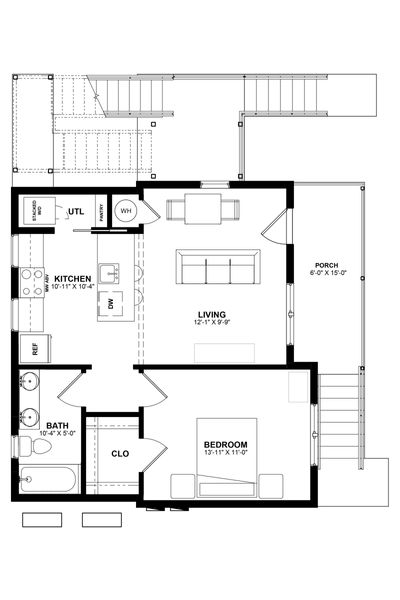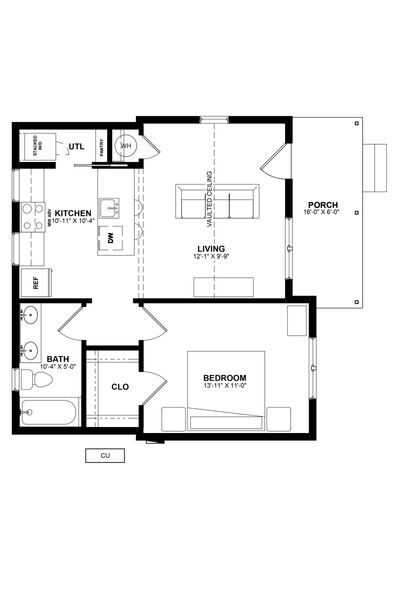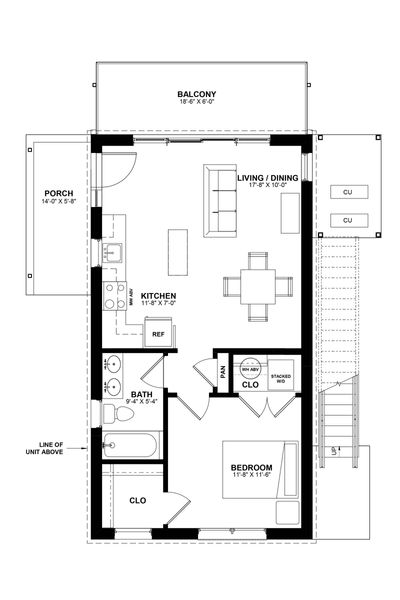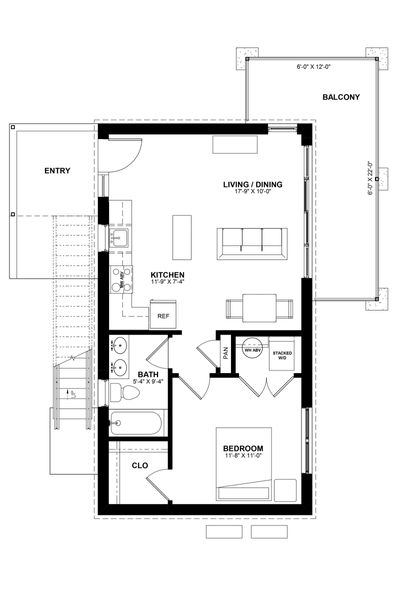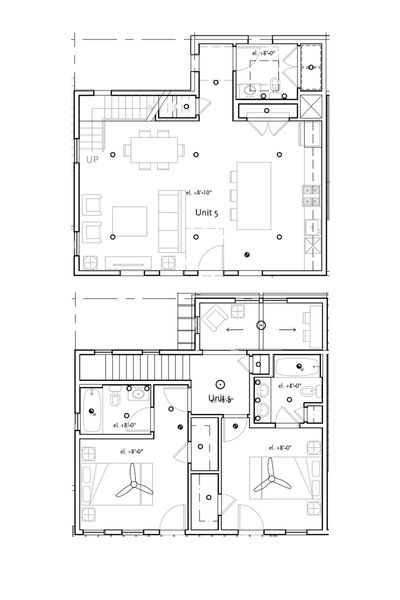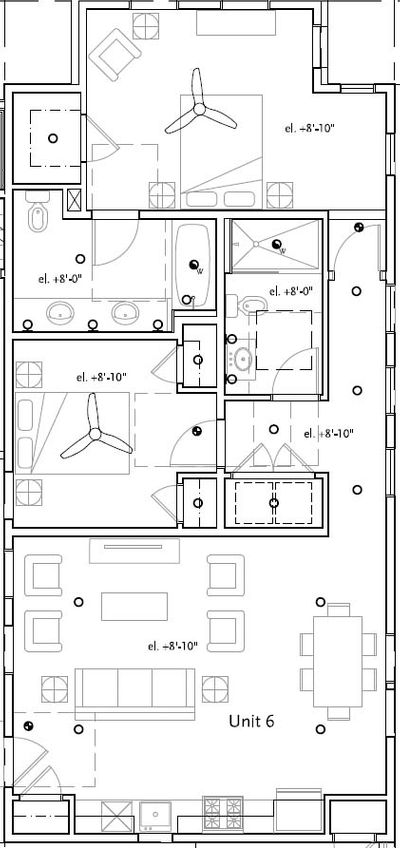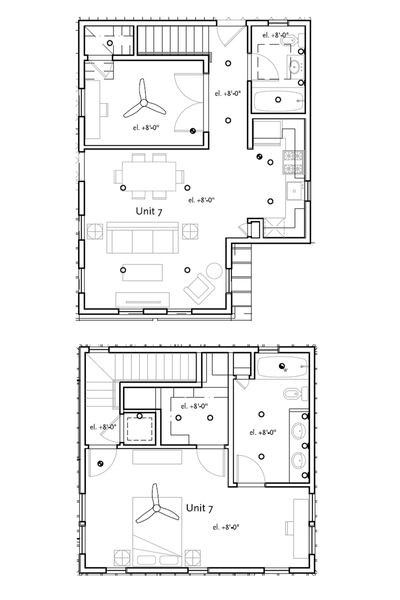Floor Plans
- Each of our apartment communities has its own unique architecture and distinctive atmosphere, with thoughtfully-designed and functional floor plans.
- Peruse floor plans across all of our communities below, or browse floor plans by community:
- The Courtyard, RiverPlace Lofts, RiverPark Cottages, RiverBluff Townhouses
Studio
Lofts Studio
480 sq ft | $1100
moreCourtyard Studio (No. 12)
486 sq ft | from $1,250
more1 Bedroom
Lofts Apartment
684 sq ft | $1595 - $1,695
moreCourtyard No. 1
646 sq ft | $1,350
moreCourtyard No. 2
711 sq ft | $1,425
moreCourtyard No. 3 & 4
769 sq ft | $1,495 - $1,595
moreCourtyard No. 8
689 sq ft | $1,495
moreCourtyard No. 9 & 10
711 sq ft | $1,495
moreCottage Style 1
Units #9101, 9201 | $1,425 - $1,495
moreCottage Style 2
Units #3101, 4101, 5101 | $1,695 - $1,795
moreCottage Style 3
Units #1101, 1201, 2101, 2201, 8101, 8201 | $1,495 - $1,595
moreCottage Style 4
Units #6101 and 7101 | $1,795 - 1,895
moreTownhouse Style 5
Units #10101, 10201, 11101, 11201, 12101, 12201, 13101, 13201 | from $1,695
moreTownhouse Style 6
Units #14101, 14201 | $1,695 - $1,795
more2 Bedroom
Courtyard No. 5
1328 sq ft | $2,100 - $2,200
moreCourtyard No. 6 & 11
1095-1104 sq ft | $2,050
moreCourtyard No. 7
1051 sq ft | $2,100
more