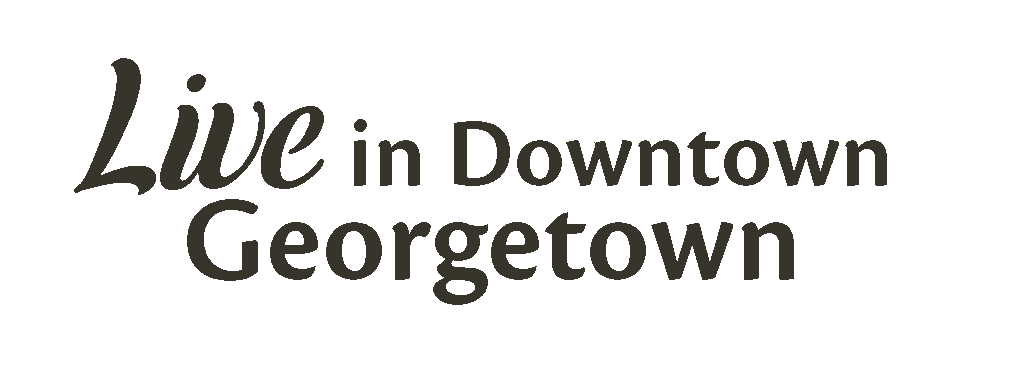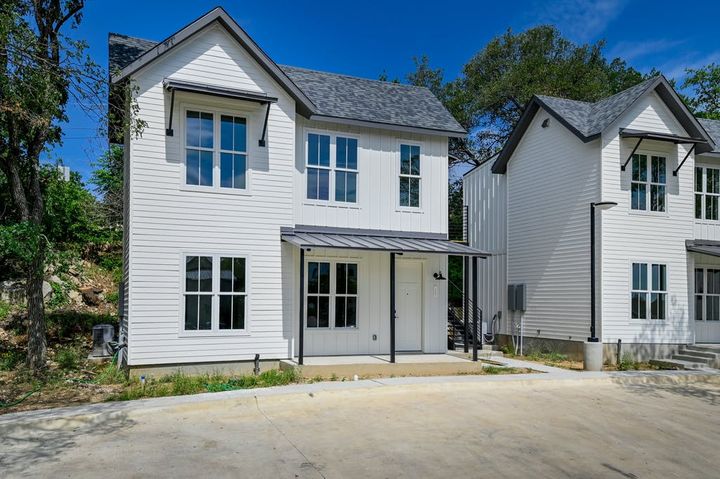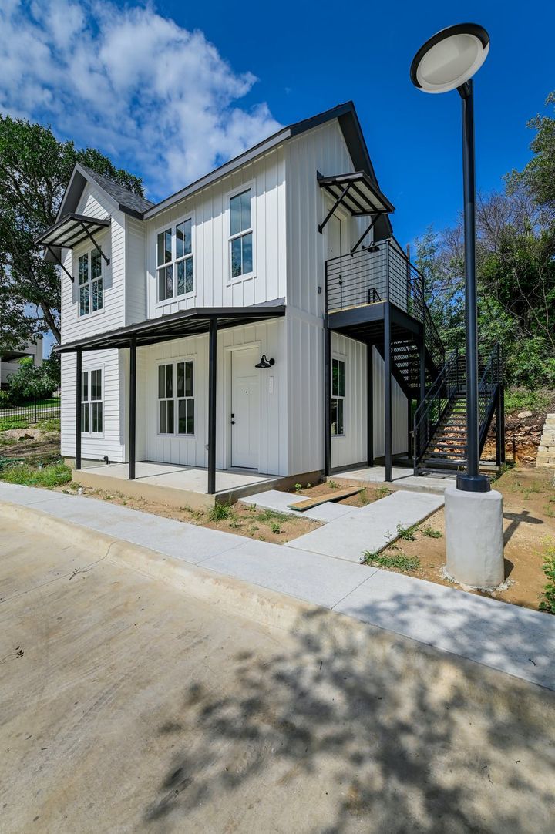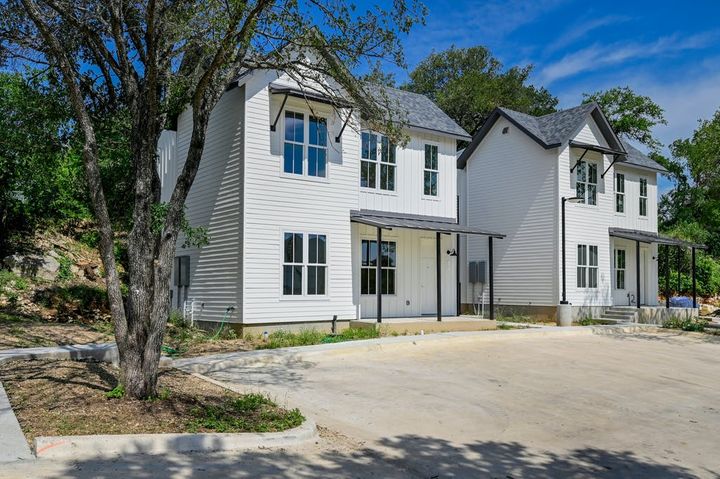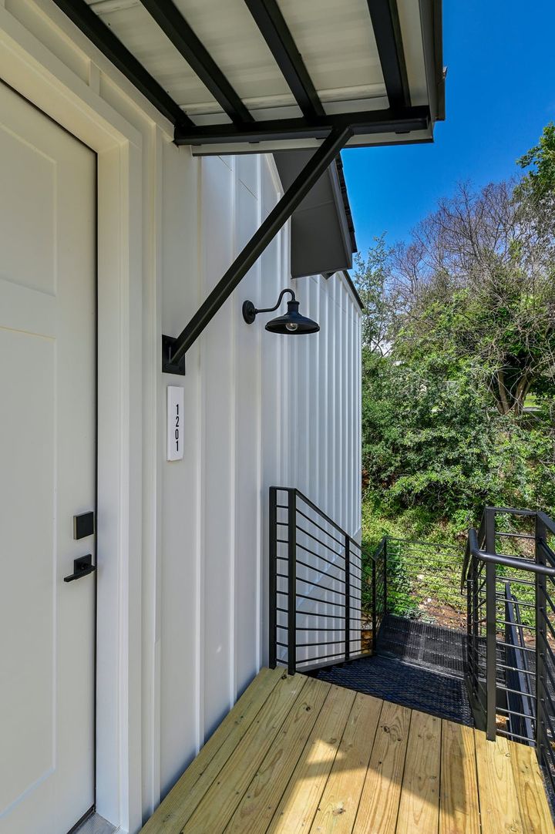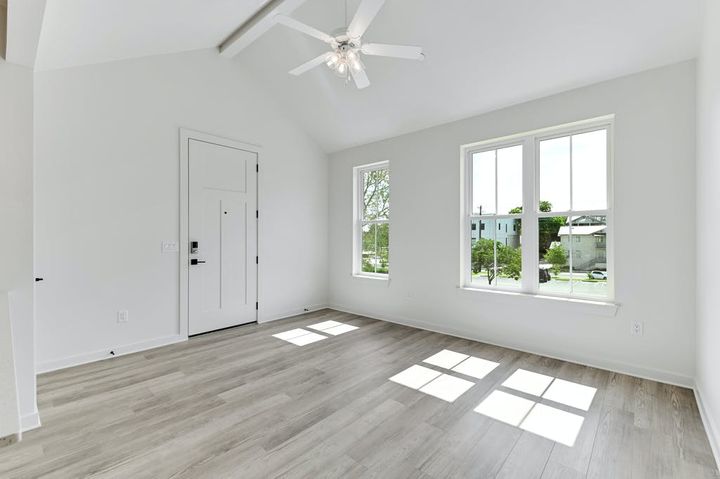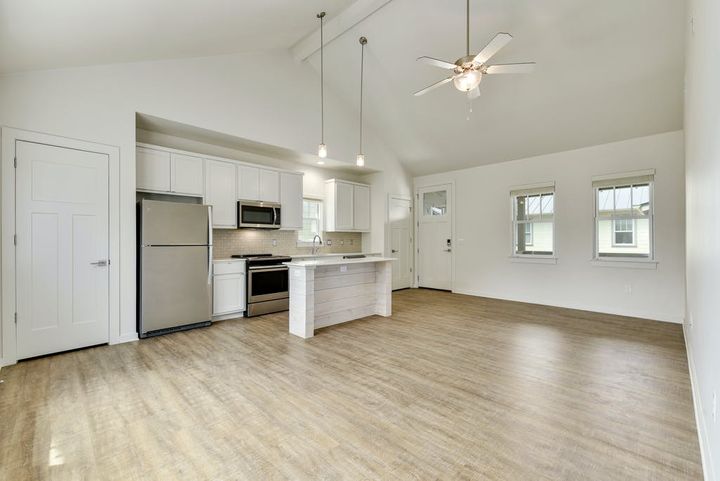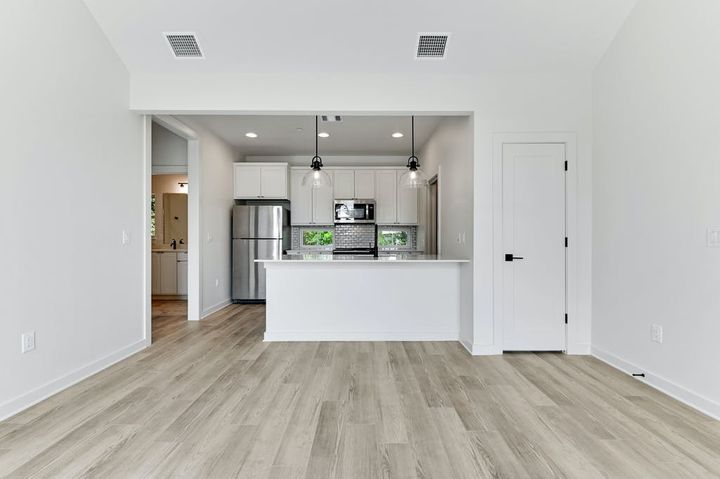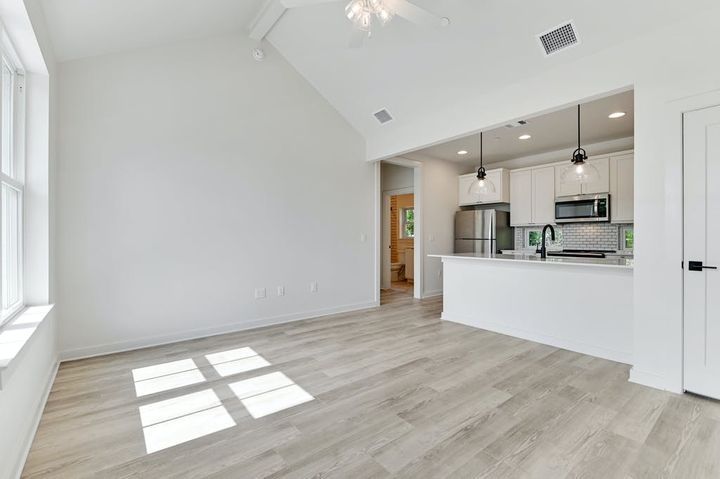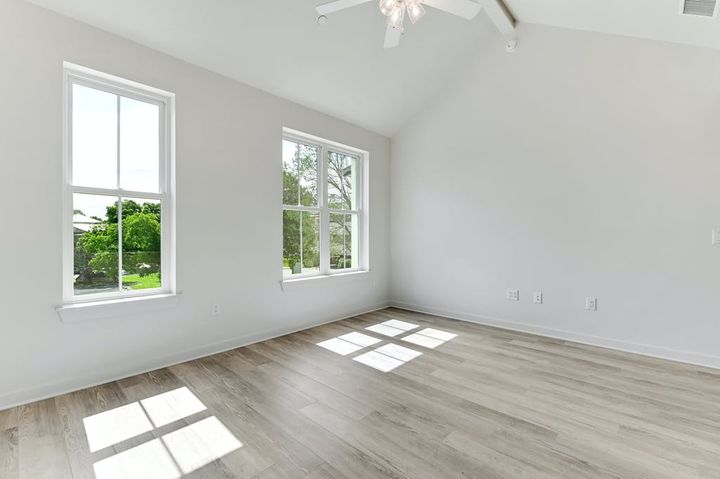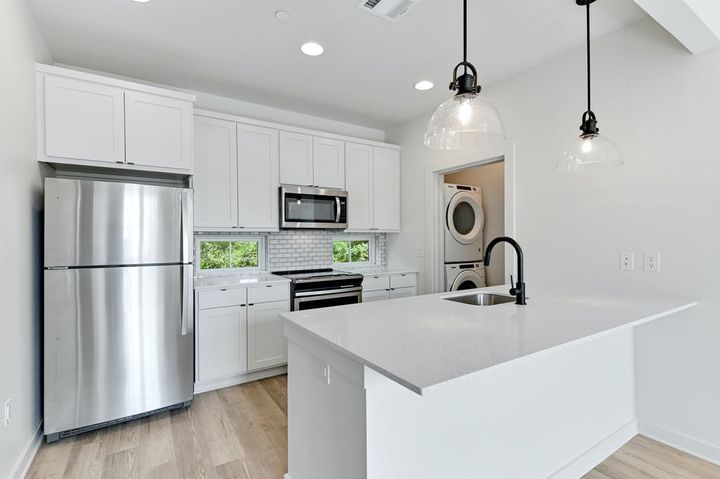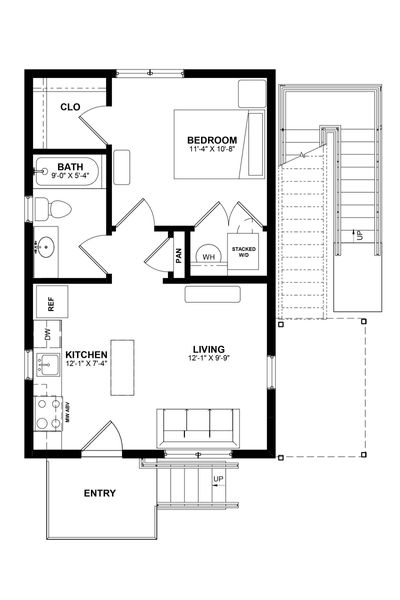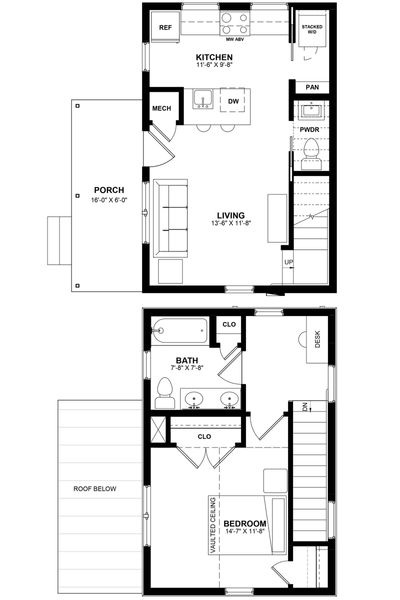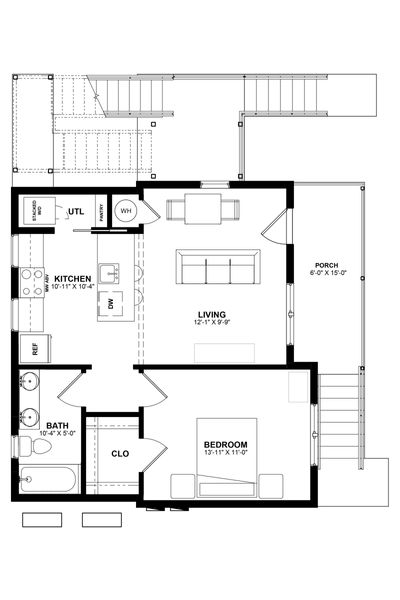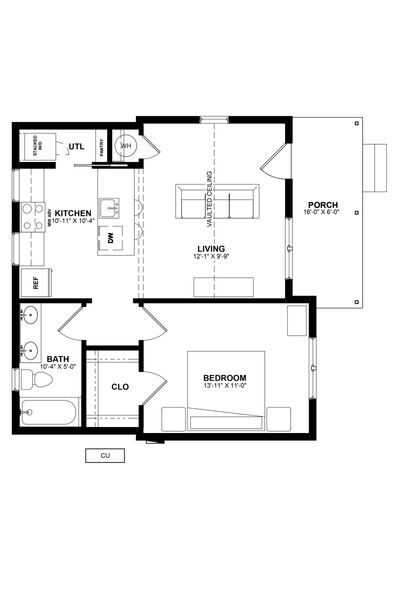RiverPark Cottages
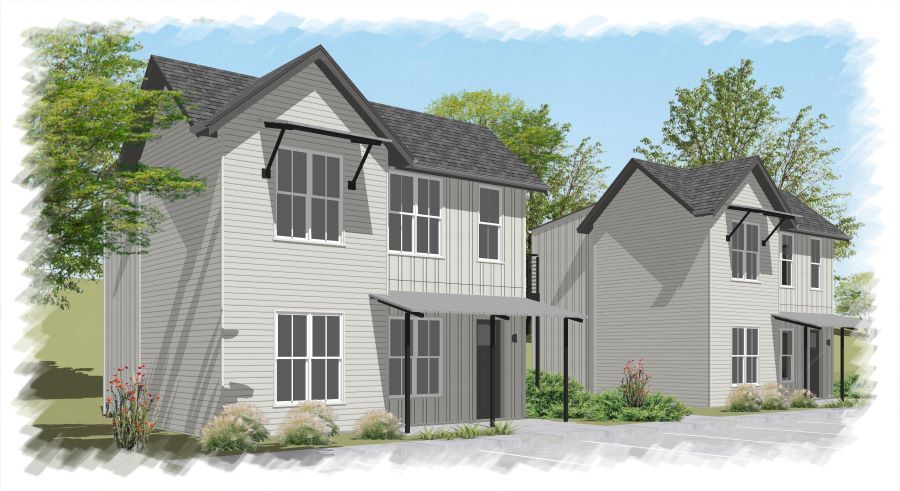
- Thirteen (13) board-and-batten farmhouse-designed apartments. Many units have vaulted ceilings. All have large windows. Four buildings are two-story, two-apartment flats. Five buildings are stand-alone, single-occupancy tiny houses. Easy walk to Blue Hole Park, El Monumento, and the San Gabriel River Trail.
Community Features
- Easy access to San Gabriel River, hike & bike trails, and the Square
- Park-like setting
- Natural landscaping and mature trees
- Pet friendly
Unit Features
- Quartz countertops
- Wood-style floors
- Solid-paneled doors
- Custom wood cabinets
- Office niches
- Washer/dryer furnished
- Wired for Gigabit ethernet
- Smartphone-controllable thermostats
- USB Outlets
- Keyless locks
- Vaulted ceilings, *select units
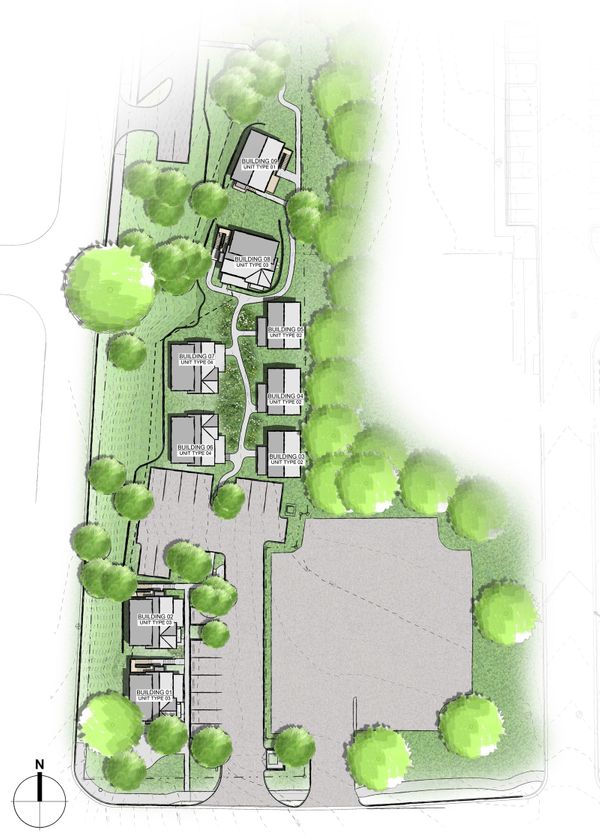
Site Plan
The RiverPark Cottages community is comprised of 9 total buildings.
Buildings 1, 2, and 8 are floor plan Style 3, and the upper floors have vaulted ceilings. Units #1101, 1201, 2101, 2201, 8101, 8201.
Buildings 3, 4, and 5 are floor plan Style 2 and are stand-alone tiny houses. Bedrooms have vaulted ceilings. Units #3101, 4101, 5101.
Buildings 6 and 7 are one-story, floor plan Style 4. Units #6101 and 7101.
Building 9 is floor plan Style 1, and the upper floor has vaulted ceilings. Units #9101 and 9201.
All units have porches or balconies.
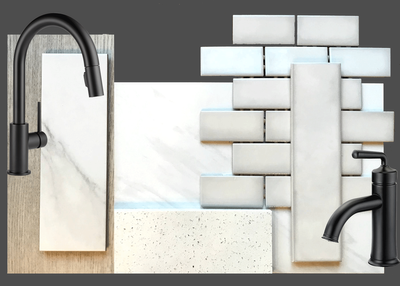
Fresh, Clean Colors and Finishes
RiverPark Cottages have modern farmhouse interiors that are fresh and clean, with white paint, quartz countertops, wood-style flooring, tile, Kohler white sinks and bathtubs, and matte black faucets.
302 W Third St
Georgetown, TX 78626
